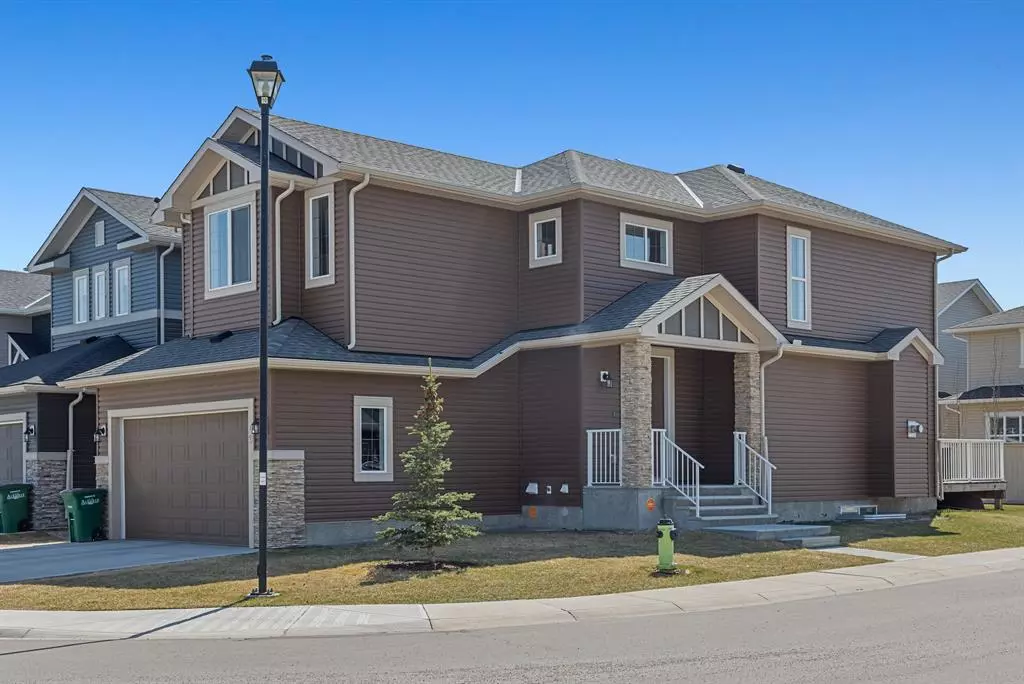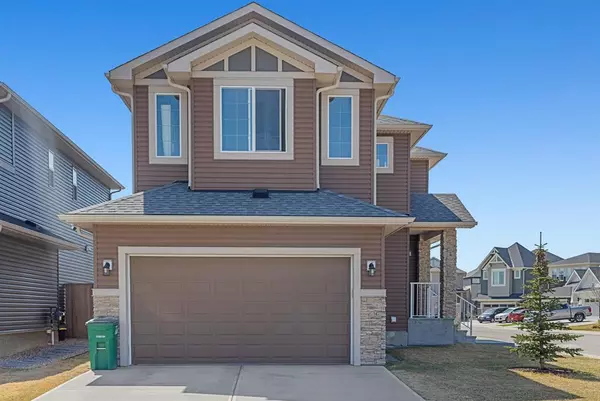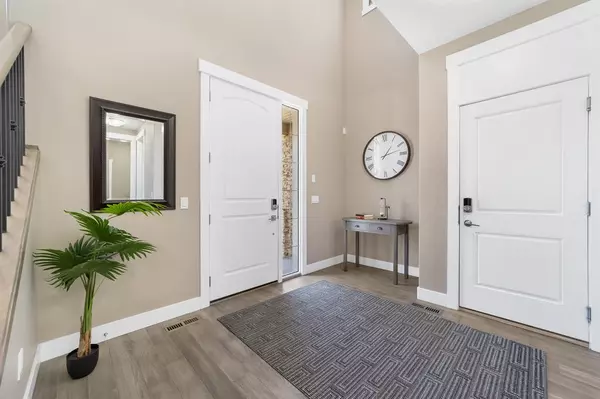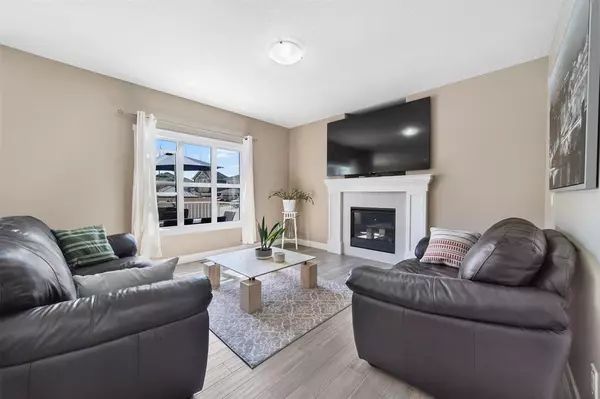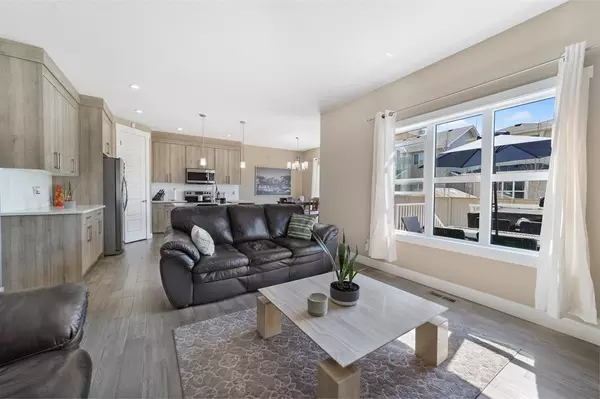$695,000
$700,000
0.7%For more information regarding the value of a property, please contact us for a free consultation.
4 Beds
4 Baths
2,245 SqFt
SOLD DATE : 05/26/2023
Key Details
Sold Price $695,000
Property Type Single Family Home
Sub Type Detached
Listing Status Sold
Purchase Type For Sale
Square Footage 2,245 sqft
Price per Sqft $309
Subdivision Bayside
MLS® Listing ID A2045111
Sold Date 05/26/23
Style 2 Storey
Bedrooms 4
Full Baths 3
Half Baths 1
Originating Board Calgary
Year Built 2018
Annual Tax Amount $3,625
Tax Year 2022
Lot Size 4,481 Sqft
Acres 0.1
Property Description
This fully finished, fully furnished home, found in the sought after community of Bayside, is located conveniently close to three schools, walking paths to the Canals and situated nicely on a corner lot. The moment you enter, you'll notice the abundance of natural light shining off the hardwood floors created from the high ceilings and oversized windows. The spacious office, half bath and mud/laundry room are conveniently located on the main at the front of the house.
The open concept kitchen with stainless steel appliances, granite countertops and spacious Island compliments the cozy main living room with fireplace and dining area. Walk out the door off your dining room to relax on the deck, play with the kids on the lawn and flip your burgers on the BBQ. The upper level offers a perfect layout for a growing family. The bonus room has been transformed into a fourth bedroom allowing a family with 3 young childrens to sleep comfortably upstairs at night. The oversized primary features a thought out 5-pc en-suite bathroom, and large walk-in closet. A 4-piece family bathroom finishes upstairs. The fully finished basement holds a roomy 3-pc bathroom and offers a massive rec space that can be used as a theatre room for family movie nights or transformed into a gym and smaller living room. This beautiful family home is literally ready to be moved into, as all the furniture in the home comes with it!
Location
State AB
County Airdrie
Zoning R1
Direction N
Rooms
Other Rooms 1
Basement Finished, Full
Interior
Interior Features High Ceilings
Heating Forced Air
Cooling None
Flooring Carpet, Ceramic Tile, Hardwood
Fireplaces Number 1
Fireplaces Type Gas
Appliance Dishwasher, Dryer, Electric Stove, Garage Control(s), Microwave Hood Fan, Refrigerator, Washer, Window Coverings
Laundry Main Level
Exterior
Parking Features Double Garage Attached
Garage Spaces 2.0
Garage Description Double Garage Attached
Fence Partial
Community Features Park, Playground, Schools Nearby, Shopping Nearby, Sidewalks, Street Lights
Roof Type Asphalt Shingle
Porch Deck
Lot Frontage 43.97
Exposure N
Total Parking Spaces 2
Building
Lot Description Corner Lot, Level, Rectangular Lot
Foundation Poured Concrete
Architectural Style 2 Storey
Level or Stories Two
Structure Type Stone,Vinyl Siding,Wood Frame
Others
Restrictions Utility Right Of Way
Tax ID 78805835
Ownership Private
Read Less Info
Want to know what your home might be worth? Contact us for a FREE valuation!

Our team is ready to help you sell your home for the highest possible price ASAP

"My job is to find and attract mastery-based agents to the office, protect the culture, and make sure everyone is happy! "


